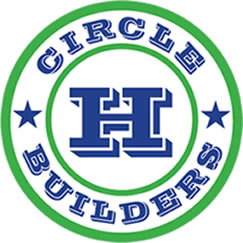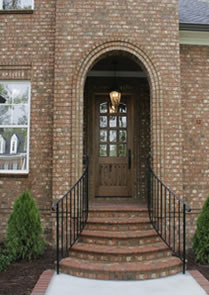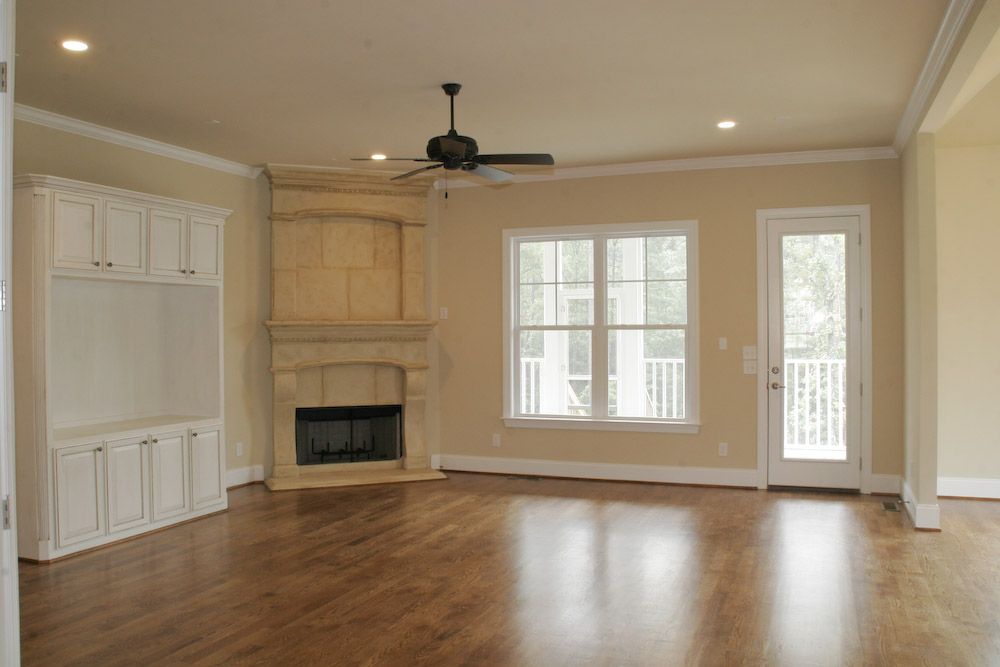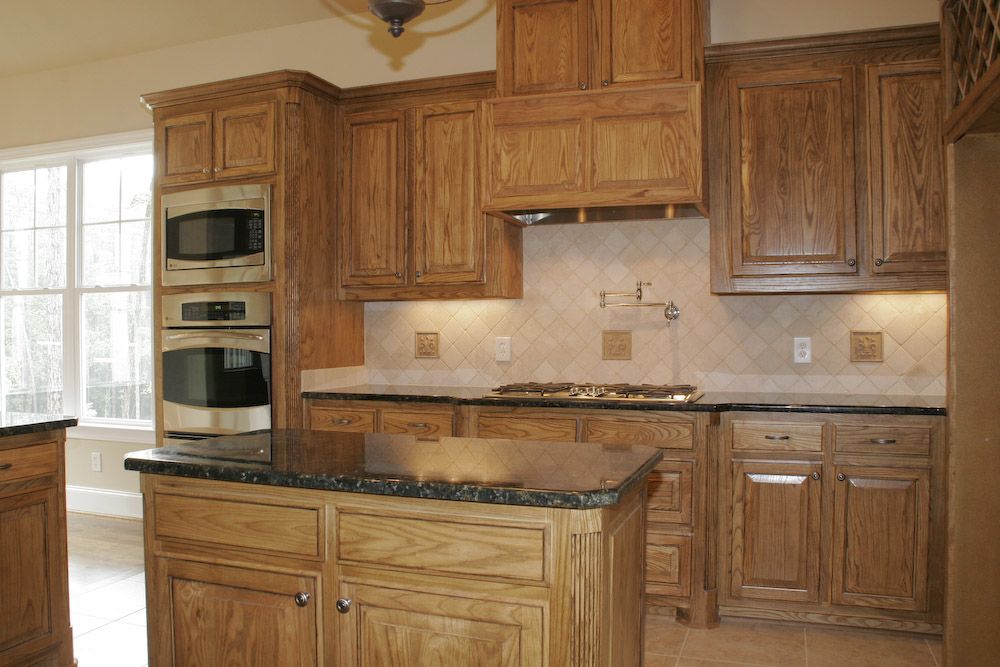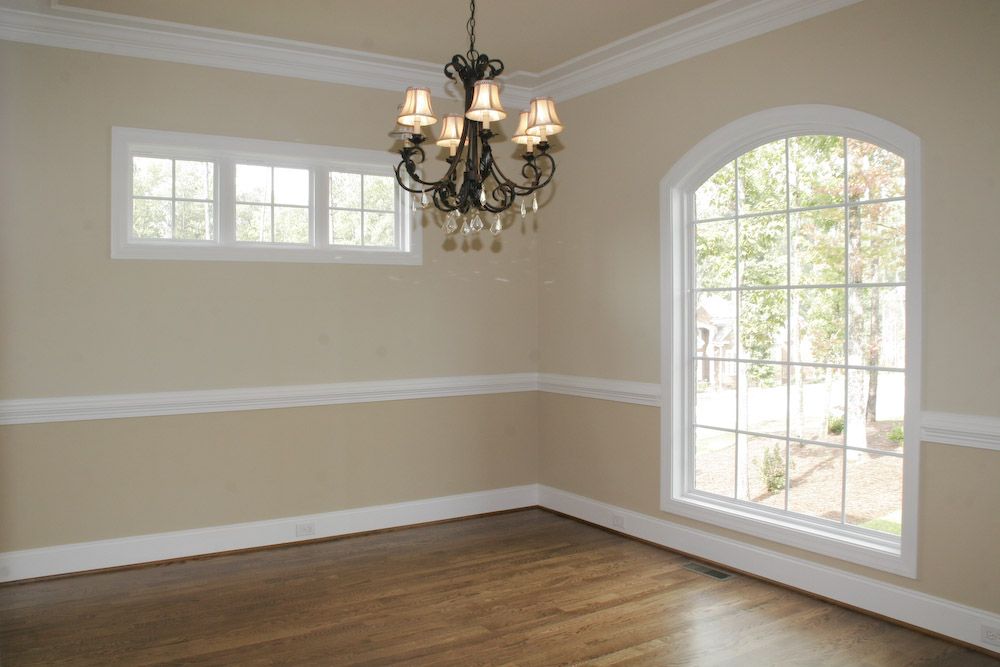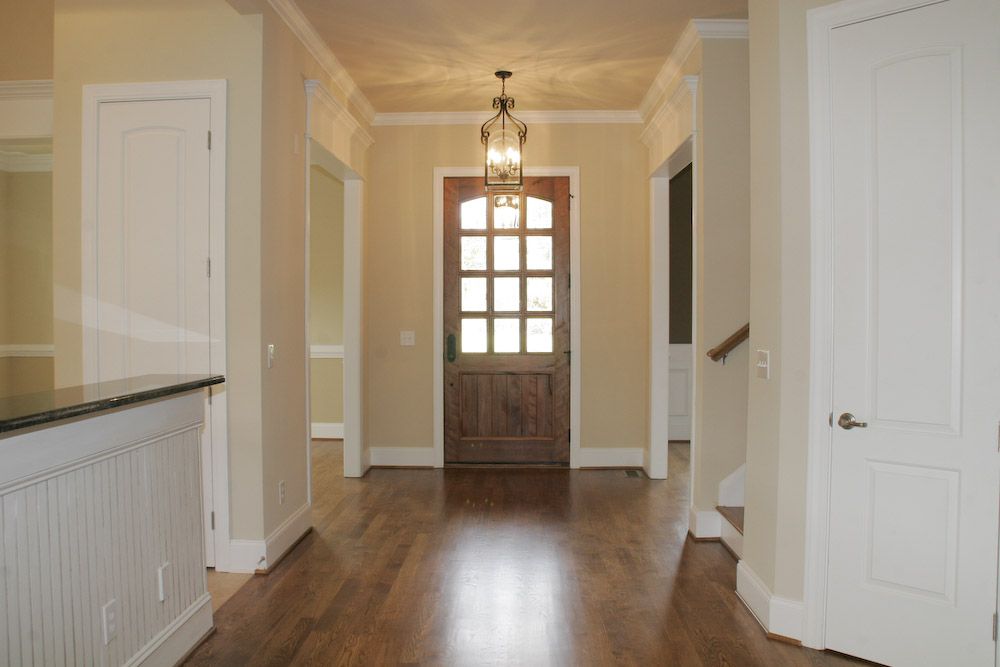Longcreek Plantation
Cresent Lake 2
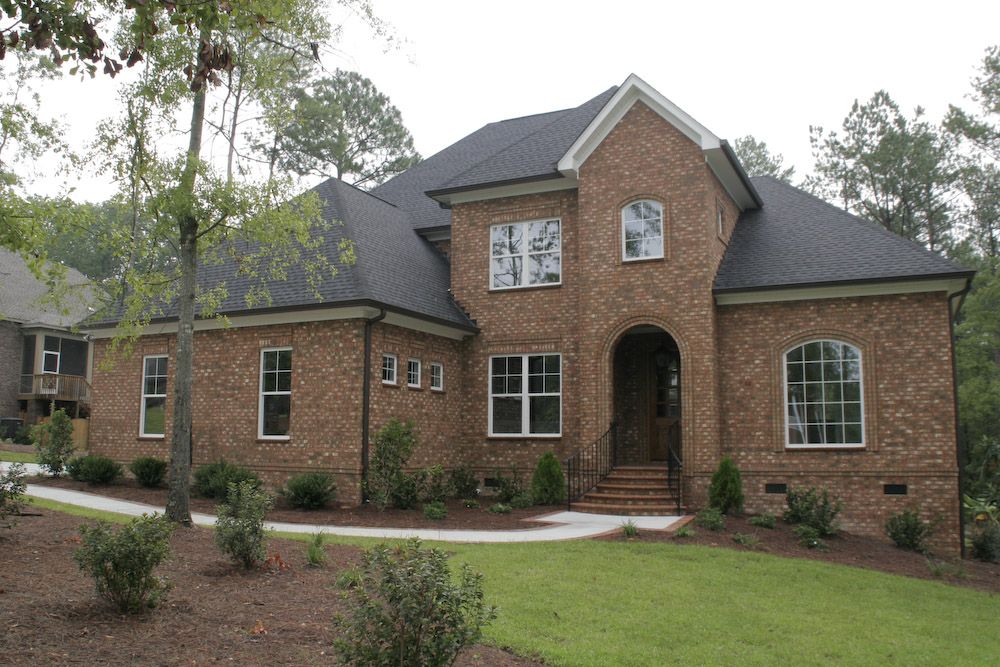
This brand new, executive brick home is in West Lake Farms in Longcreek Plantation and was custom-built by Circle H Builders. This four bedroom home was built with style and comfort in mind, and features a 1 1/2 acre lot, nicely wooded and beautifully landscaped.
The front entrance features brick steps, wrought iron railing, an arched entry, and a custom front door. There is also an over-sized side entry, insulated, two-car garage and extra padded parking. And, the backyard rests against a private, wooded area.
The back of the home features a lower-level, covered patio with access to under-the-house storage. Plus a 10-by-25 screened porch and a 10-by-14 deck on the main level.
The deck includes a gas hookup for a grill. The interior features high, smooth ceilings, heavy trim moulding, white oak floors on the main level, and includes a foyer, a formal living room or study with wainscoting, a formal dining room with chair rail moulding and arched picture-window, plus a chandelier and ceiling medallion, and a large family room with a 42-inch, wood-burning fireplace with a gas starter, and a custom mantle with a bow-finish, plus built-ins, and a large, eat-in kitchen with a vaulted ceiling, a breakfast bar, granite countertops, custom ash cabinets, wainscoting around the breakfast bar, a pantry, a built-in wine rack, an island, tile floors, tile backsplash, a gas cooktop with a pot filler, a built-in microwave, a double oven (including a convection oven), and a large eating area with a chandelier and hardwood floor. There is also a half-bath and a large laundry room on the main level.
The master suite is also on the main level and includes a large bedroom with hardwood floors, a door that opens to the screened porch, and a private bath with tile floors, a double vanity, a whirlpool tub with a tile surround, a separate shower, and a large walk-in closet with built-ins, including a cedar wall.
There are three more bedrooms upstairs. One of the bedrooms includes a walk-in closet, an office nook, and access to a full bath off of the hall next to the bedroom.
All of the bathrooms feature tile tub surrounds.
The other two upstairs bedrooms both have walk-in closets and share a true jack-and-jill bath. Each bedroom has its own private vanity and toilet, and shares a tub-shower.
There is also a bonus room with a French door, a cathedral ceiling, a walk-in closet, and a wet bar. Next to the bonus room is a sunken media room with all the wiring in place for a great theater experience. The media room also has recessed lighting and sconces. There is also an office area in the hall, plus built-in bookshelves, and wrought iron railing along the hardwood staircase. The home also features solid interior doors, a built-in vacuum system, upgraded energy efficiency packaging, and structured wiring enclosure for easy upgrades. This home has 4 bedrooms, 3 full baths, 2 half baths, and 3977 heated square feet.
Longcreek Plantation also has great amenities for members, including two country clubs (each with golf courses), a tennis center, an equestrian center, and the community lake. Itís also in the award-winning Richland 2 School District and close to great shopping. For more information call Randy Humphries with Circle H Builders at 803-586-7792.
