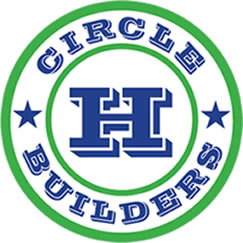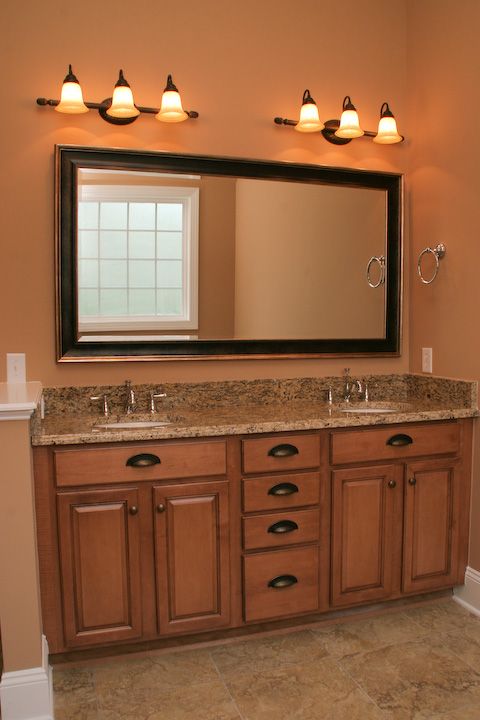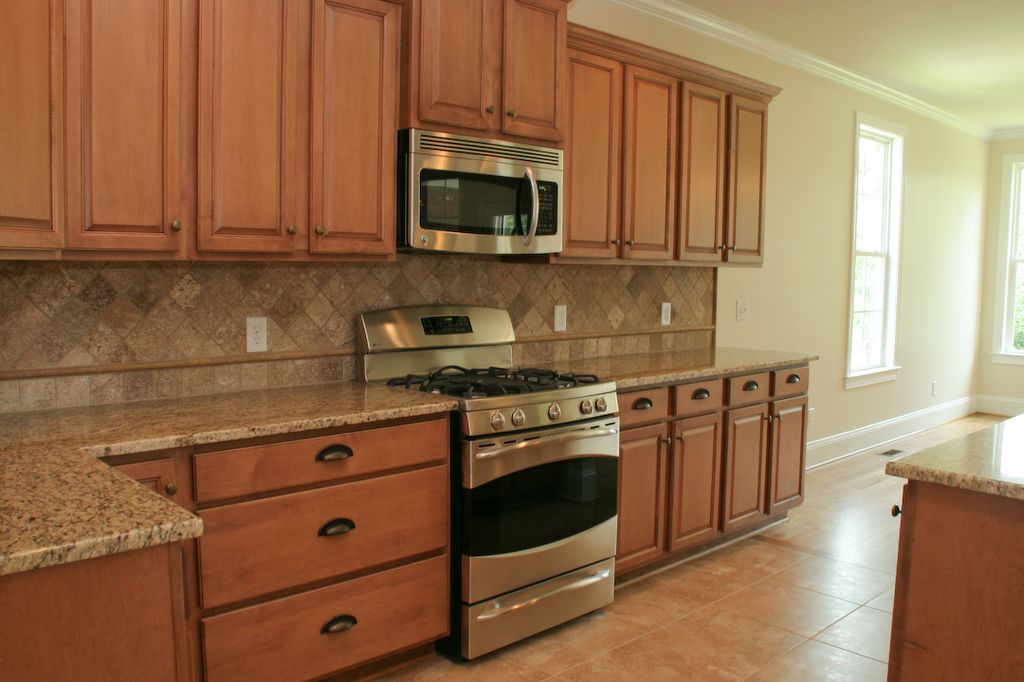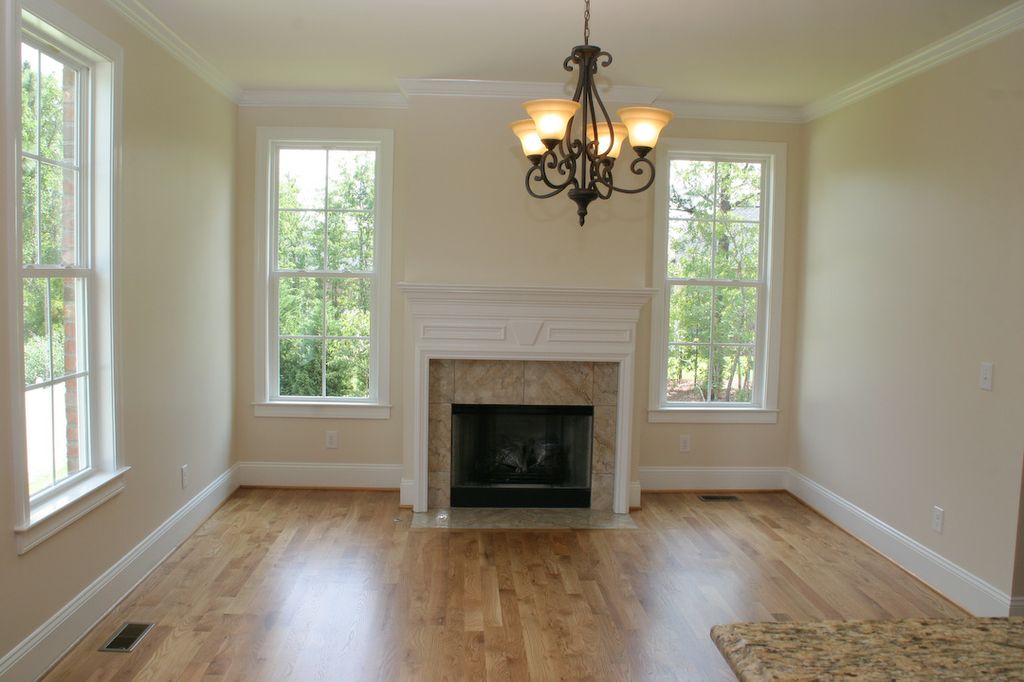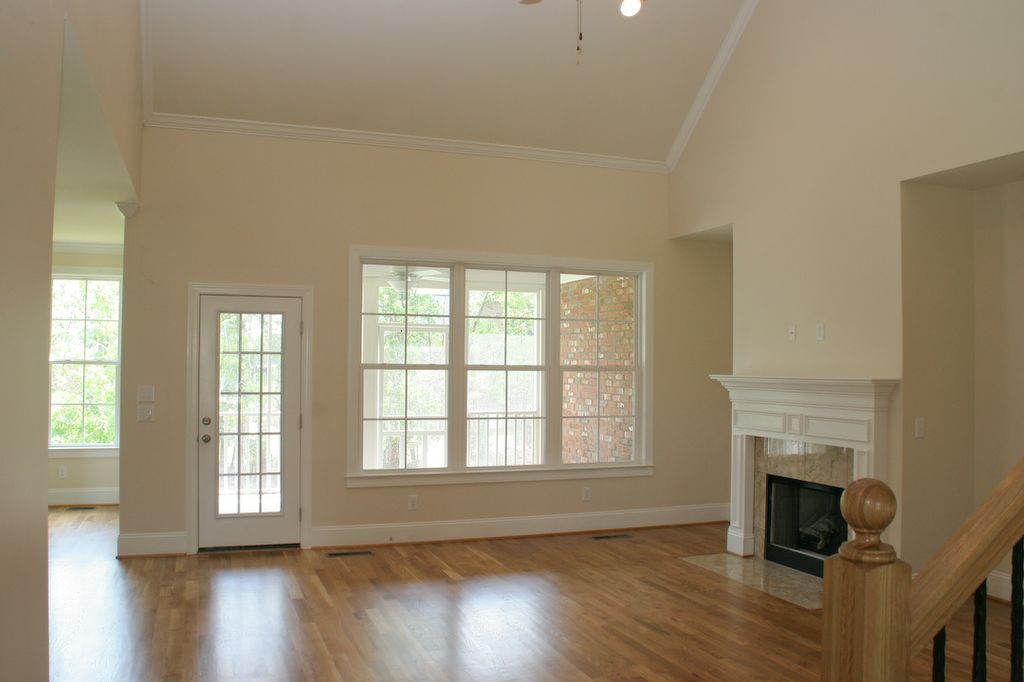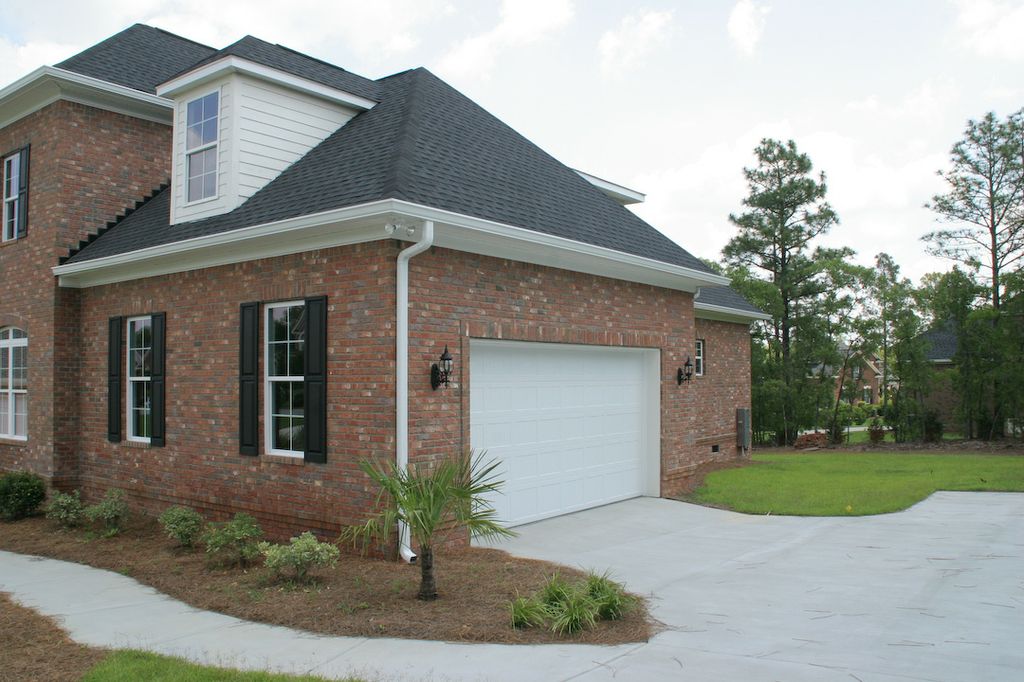Longcreek Plantation
Crescent Lake 3
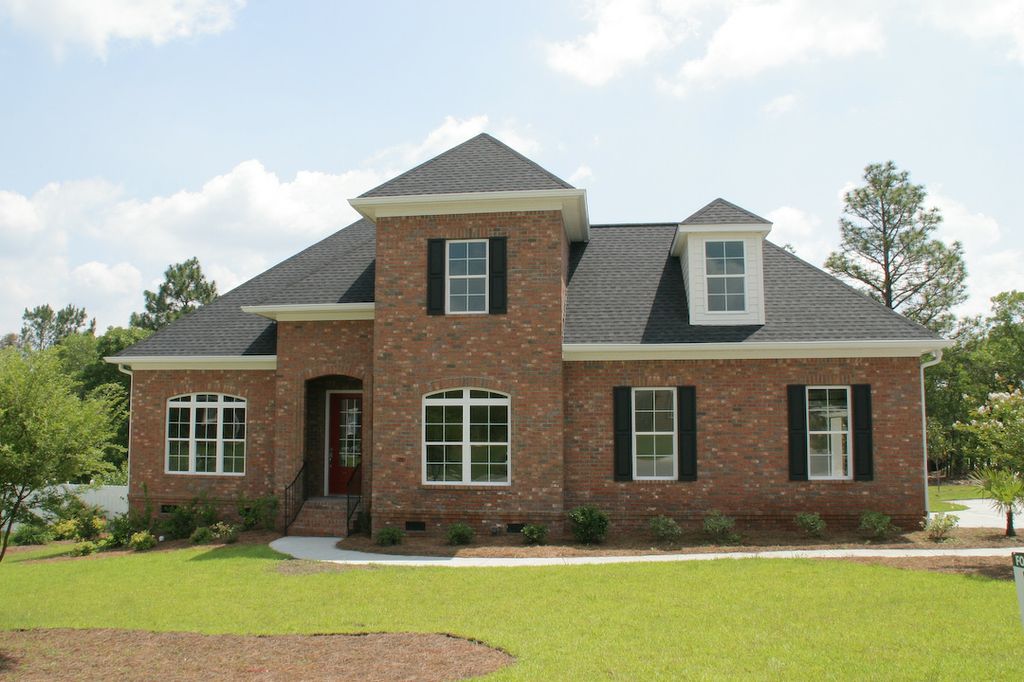
This luxurious custom built brick home is in Longcreek Plantation and it was quality constructed by Circle H Builders.
Exterior features include a nicely manicured yard with a sprinkler system, architectural shingles, a side-entry two car garage, extra padded parking and a screen porch on the back of the home.
The interior of this energy efficient home has hardwood floors, high ceilings, heavy trim molding, and includes a foyer. A living room or office with a double arched topped window and french door. A formal dining room with wainscoting, chandelier, and tripe arched topped window.
A powder room next to the foyer and a two story family room with a vaulted ceiling and fireplace. Next to the family room is a keeping room with a fireplace and chandelier and an eat-in kitchen with a breakfast bar, granite countertops, natural wood cabinets, tumbled marble backsplash, stainless steel GE profile appliances, and a pantry. There is a laundry room next to the family room with built-in cabinets.
The main level master bedroom has a tray ceiling and a luxurious private bath with a double vanity, a granite vanity top, tile floors, a whirlpool top with a tile surround, a separate tiled shower and a large walk-in closet.
Upstairs are two more bedrooms, a bonus room, access to attic storage and two full baths. All the bathrooms in the home have tile surrounds, granite countertop and designers mirrors.
This floorplan has 3 bedrooms, 3 1/2 baths and approximately 2,700 square feet. For more information about this or the many other floorplans available, call Randy Humphries with Circle H Builders at 803-586-7792.
